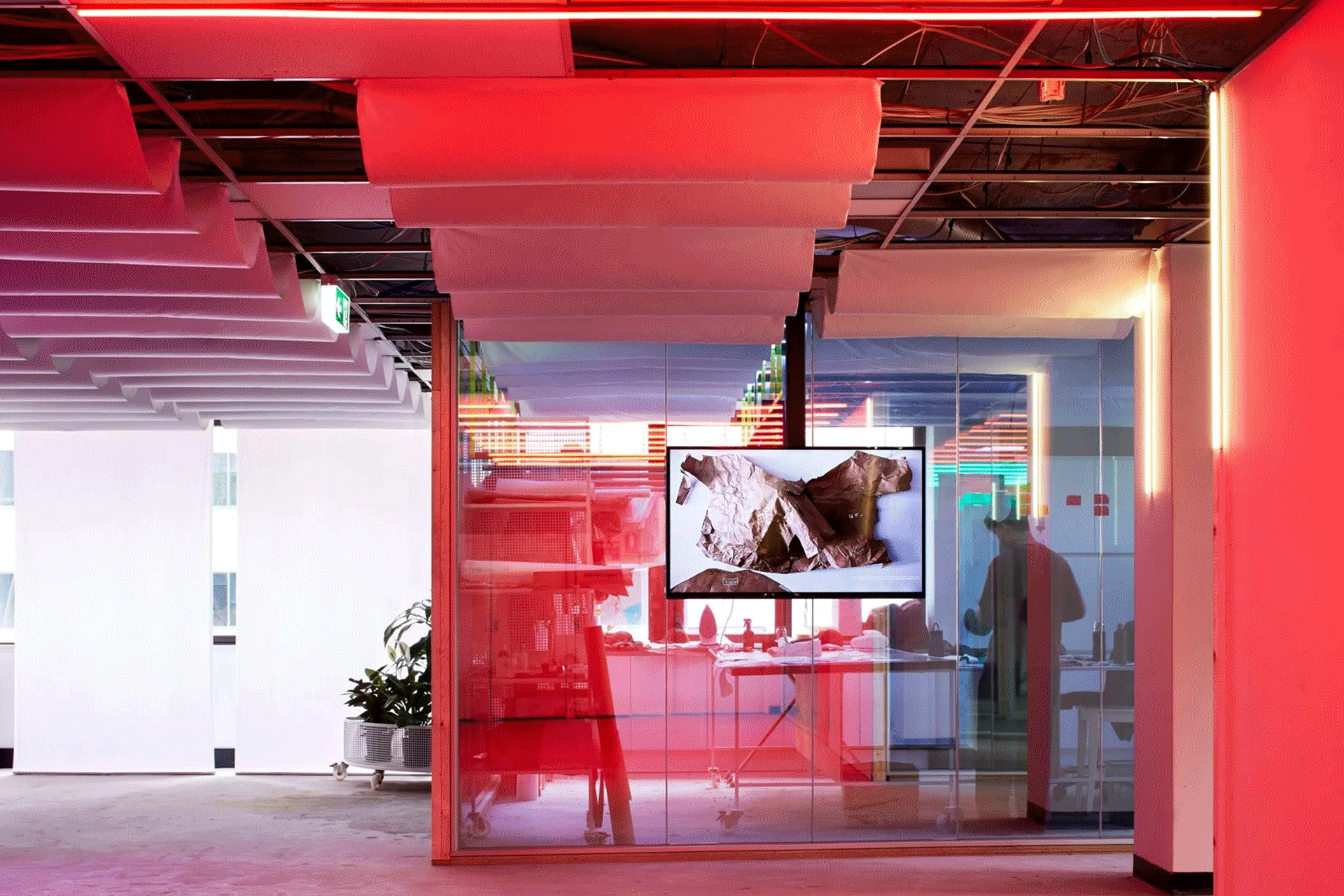Sibling creates pop-up creative hub in Melbourne’s soon-to-be-demolished Hanover House
FEATURED ON DEZEEN
As part of Beulah’s BETA By STH BNK hub of innovation and experimentation, Sibling Architecture was asked to develop an interior design strategy to utilise the three floors of Hanover House prior to its demolition in two years. The approach reused existing interior elements where possible, and only introduced new materials that could be repurposed in the future.
To support BETA By STH BNK’s varied programme, Sibling Architecture also designed a series of mobile furniture elements that could be made from sheets of pre-fabricated steel. This Taxonomy of Furniture included a bar, tables, seats, planters and storage elements that allow for a variety of uses.
Discover more about this unique exploration of the process of making in architecture here.




