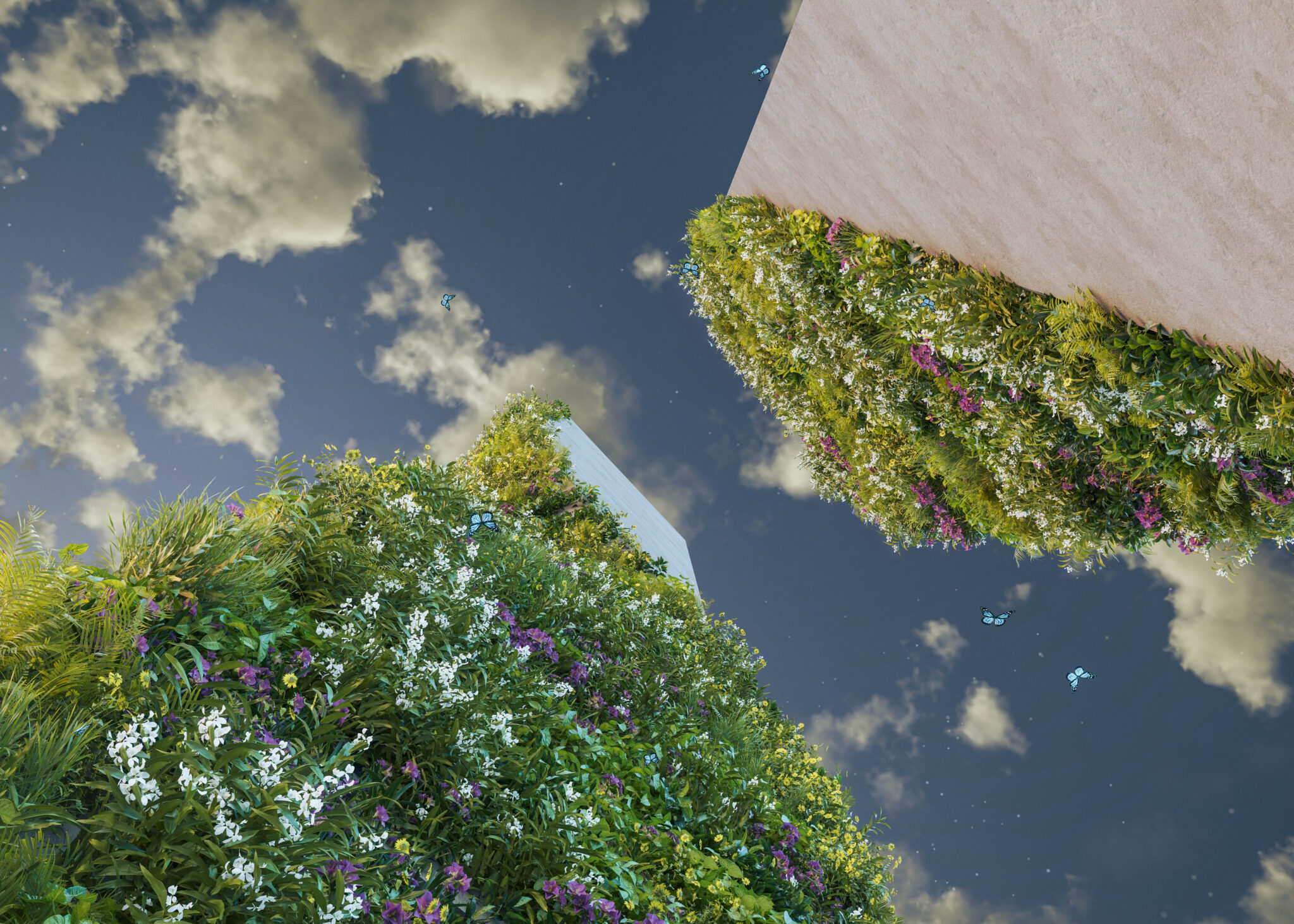Looking for a unique venue for your next event?
The BETA event space offers a fresh take on venue hire for arts, culture, talks and brand-lead events.
With a sustainable and circular fit-out designed by architecture collective Sibling, the BETA event space is multifunctional, flexible and adaptive. The open-plan creative loft-style layout welcomes a wide variety of event formats including functions, workshops, exhibitions, off-sites, conferences, panel discussions, performances, product launches, symposiums and more. Featuring a taxonomy of furniture made from reused and repurposed materials, we invite you to book this radically reimagined creative space for your next event. Whether you’re seeking a plug-in-and-go package or a completely custom solution, our team is happy to accommodate your individual needs.
An Event Space, A Creative Place
Located in Southbank just ten minutes walk from Flinders Street Station and within the city’s vibrant arts and culture precinct, the BETA event spaces are conveniently positioned close to public transport and the CBD. Flooded with natural light and featuring 3-metre ceilings and concrete floors, the versatile warehouse-style venue is suitable for intimate events of 30 attendees, all the way up to larger scale events of 150 attendees.
It’s located on Level 4 and Level 5 of Hanover House, a previously under-utilised office block which we’ve transformed into the site for BETA: a revolutionary testing ground to explore the future of retail, programming and new business models. From the moment they arrive at the building, your event guests will be captivated by Atong Atem’s awe-inspiring art installation that adorns the facade of Hanover House. You’ll be in good company; also on Level 4 is the Atelier, in which some of Melbourne’s most exciting artisans work out of a series of glass cubes in their unique studio space.
Make an EnquiryLevel 4
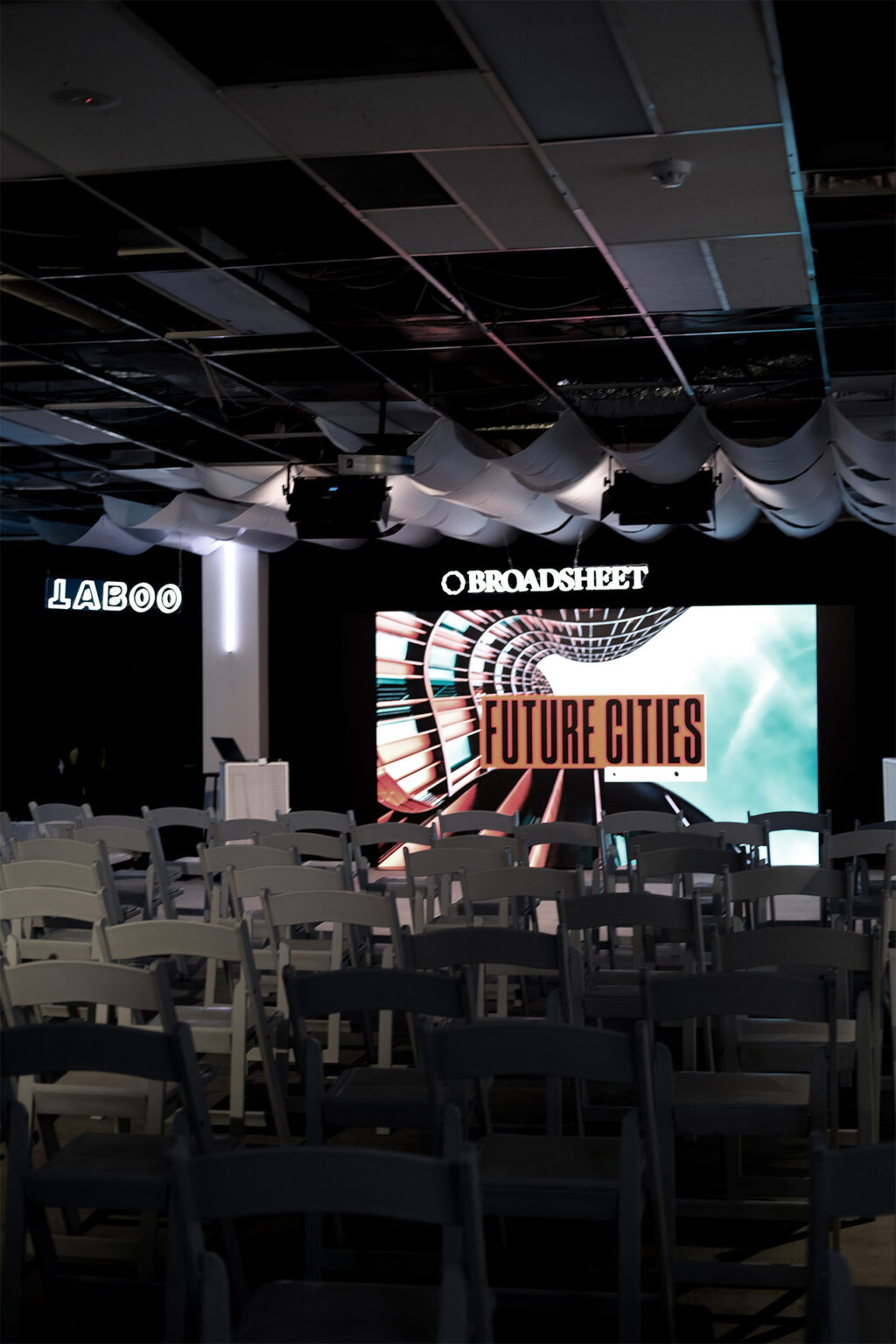
Venue Features – Level 4
- Blank canvas, stripped back, industrial, loft style space
- Capacity standing – 200
- Capacity seated – 120
- Huge multifunctional floor space – 340m²
- Excellent natural light
- 3m high ceilings with bespoke installation from Sibling Architecture
- Open ceiling grid with access to power
- Exposed concrete floor
- AV equipment (screen, speakers, projectors, mics, ambient lighting)
- Bespoke mobile furniture fixtures by Sibling Architecture
- Access to 2 lifts and 2 stairwells
Packages & Pricing
The BETA Level 4 event space begins at $3,500 per day (8 hour hire) and $1700 per half day (4 hour hire). This turnkey package aims to make your event as streamlined as possible; all the basic equipment are set up, you just have to plug in your device.
We also have other packages and pricing to suit your needs, please contact us at beta@beulahinternational.com for more information.
*All pricing above ex GST.
Level 5
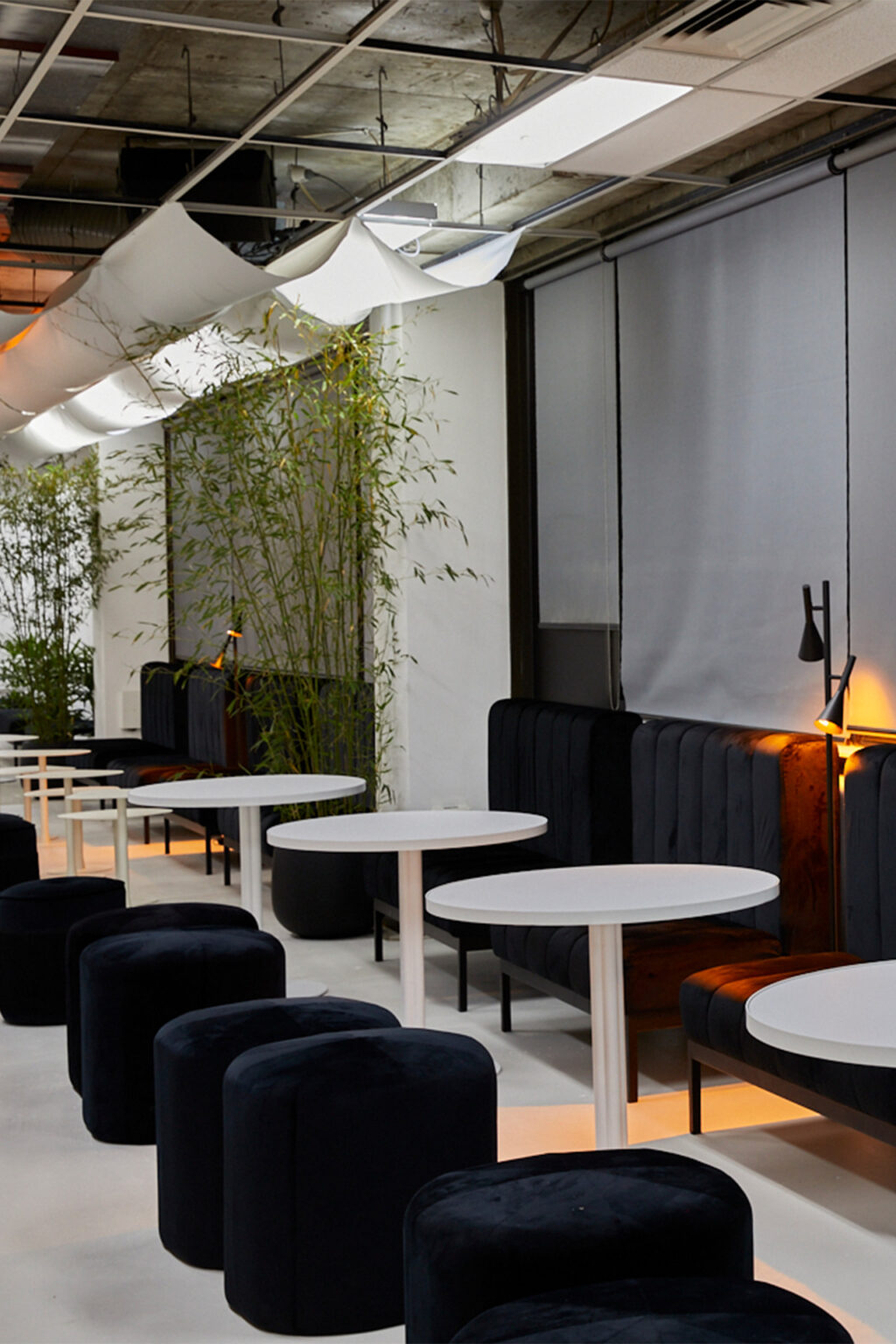
Venue Features – Level 5
- Bespoke, multifunctional space with multiple rooms designed by Sibling Architecture
- Capacity standing – 300
- Capacity seated – 150
- Floor space – 680m²
- Good natural light
- 3m high ceilings with bespoke installation from Sibling Architecture
- Open ceiling grid with access to power
- Exposed concrete floor
- AV equipment (screen, speakers, projectors,
mics, ambient lighting) - Mobile furniture fixtures
- Access to 2 lifts and 2 stairwells
Packages & Pricing
The BETA Level 5 event space begins at $5,000 per day (8 hour hire) and $2500 per half day (4 hours). This turnkey package aims to make your event as streamlined as possible; all the basic equipment are set up, you just have to plug in your device.
We also have other packages and pricing to suit your needs, please contact us at beta@beulahinternational.com for more information.
*All pricing above ex GST.
Enquire about your event now
"*" indicates required fields
ADDITIONAL OPTIONS
If you require additional AV equipment please let us know, we are happy to tailor packages to your event’s needs. These optional extras will also be set up by our team and ready to go.
Will your event require bar fixtures or additional furniture? We have a range of purpose-built mobile units available for hire that can be configured into multiple arrangements. Designed by architecture collective SIBLING, these fixtures have been created with sustainability in mind, using low impact and repurposed materials.
- Pop up bar station (3 available) – $385 each
- Bar counter with shelves (3 available) – $195 each
- Bar counter (4 available) – $165 each
- Bar trolley (2 available) – $185 each
- Display stand (2 available) – $345 each
- Mini seat (25 available) – $25 each
*All pricing above ex GST.
After something else or a bespoke package? We invite you to get in touch with us to discuss your specific requirements using the enquiry form. We work closely with a number of partners who we would be happy to connect you with for your event:
- Our partner at Acustoms are familiar with the BETA creative space and can work with you on production design and management to execute more complex AV and lighting designs.
- For all your coffee cart and catering needs, from light refreshments and canapes to a sit-down meal, we suggest sustainable caterer, Goodie Group.
- If you are interested in floral arrangements or installations, we recommend Flower Temple.
- Applewood Distillery is able to provide a pop-up gin bar.
- Additional furniture can be hired through Dann Event Hire.
LOCATION
HANOVER HOUSE
158 City Road, Southbank
Victoria 3006
Australia
Email: beta@beulahinternational.com
To download a PDF of the BETA Event Space For Hire, please click the link below
Download PDFVENUE INFORMATION
VENUE ACCESS
We aim to make all guests, staff and collaborators feel welcome at BETA events. There is a wheelchair access ramp at the back of the building and wheelchair accessible lifts within the building.
PUBLIC TRANSPORT
Nearest accessible train stop: Flinders Street Station is approximately 10 minutes from the venue and is fully wheelchair accessible. Nearest accessible tram stop: Tram Stop 115 (Casino/Southbank/Queens Bridge St) is approximately 5 minutes from the venue and is a low level access stop. This stop is partially serviced by low-floor trams. Visit ptv.vic.gov.au to find out if your tram route has low floor trams.
COVID-SAFE INFORMATION
We are committed to delivering a COVID-safe event for guests, collaborators and staff with respect to the guidelines issued by the Victorian Government and the Department of Health.
BROUGHT TO YOU BY
ABOUT BETA BY STH BNK
BETA is a revolutionary testing area to explore the future of retail space, programming and new business models and is designed to give Melburnians a feel for what can be expected as part of Beulah’s transformative and visionary mini-metropolis, STH BNK By Beulah.
SUBSCRIBE FOR BETA UPDATESDISCOVER MORE ON BETA BY STH BNK
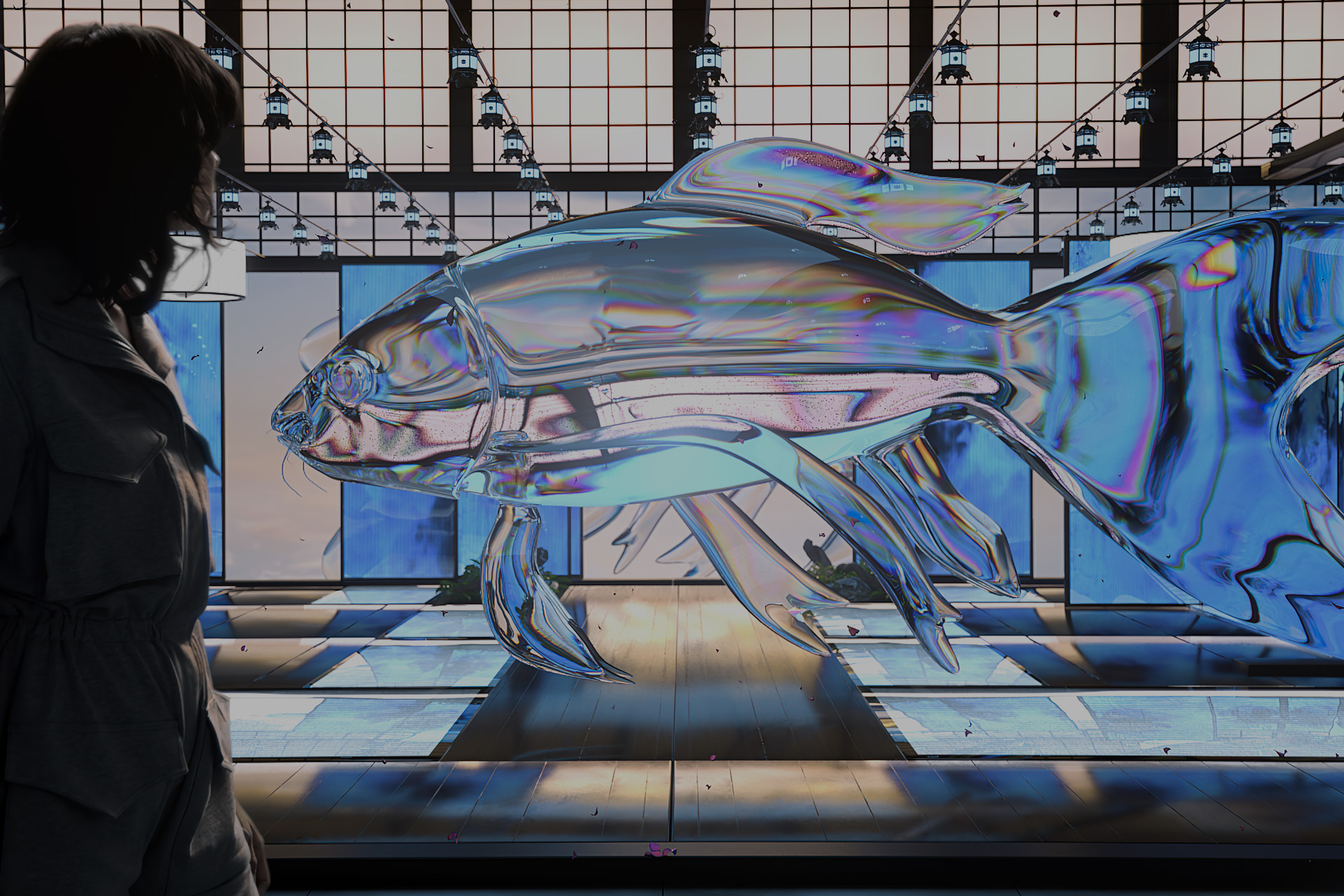
BETA By STH BNK
About
About
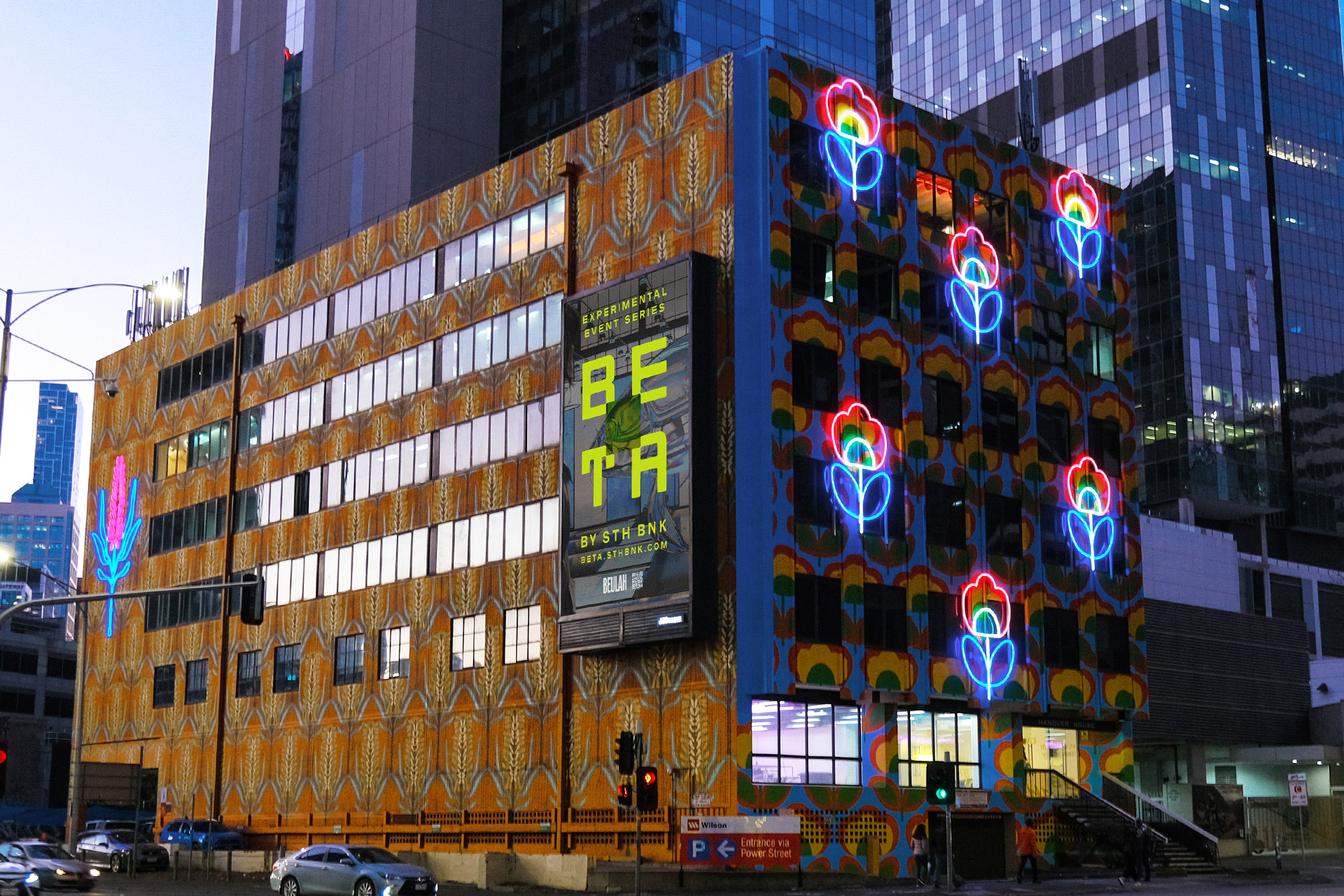
BETA BY STH BNK
The Team
The Team
